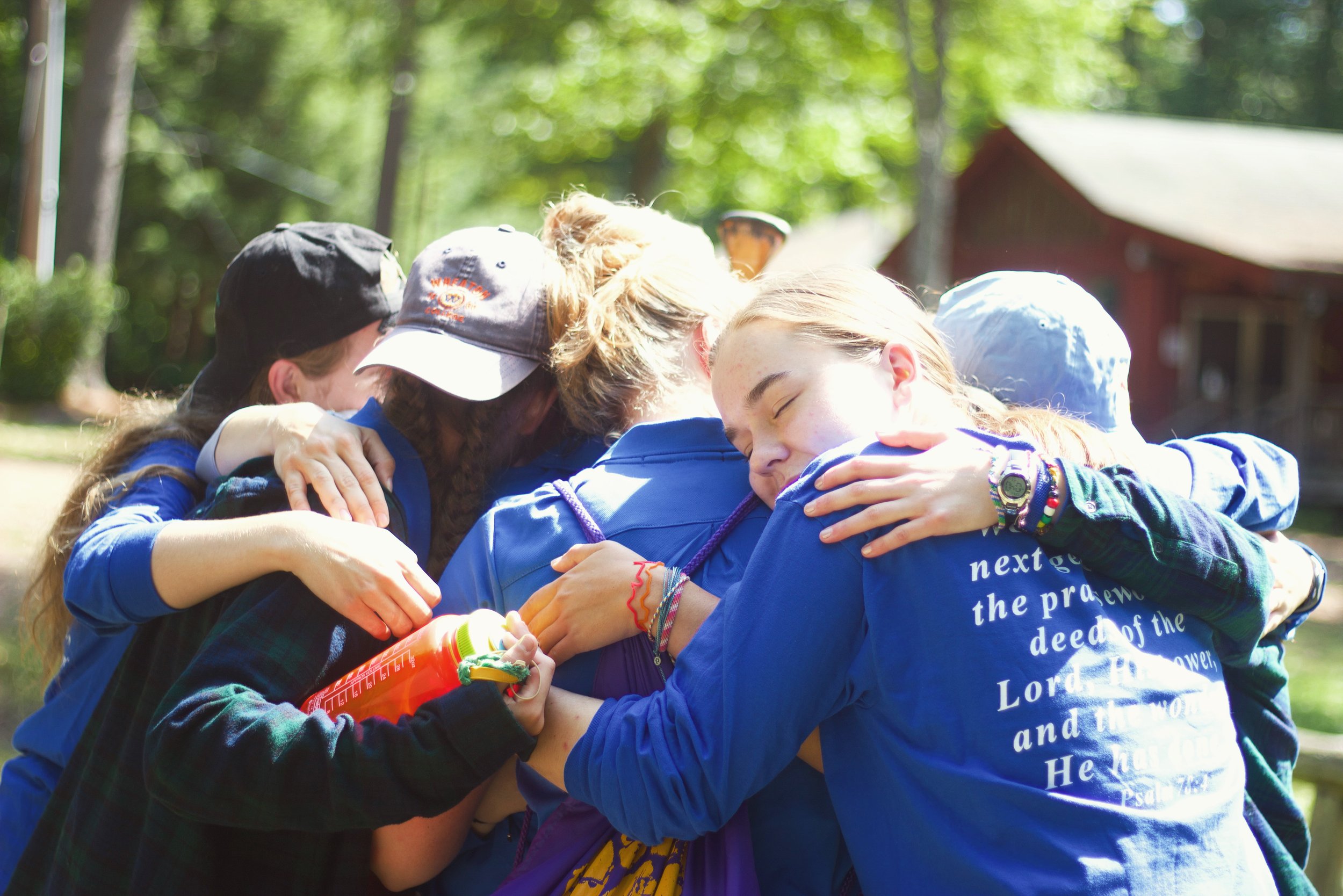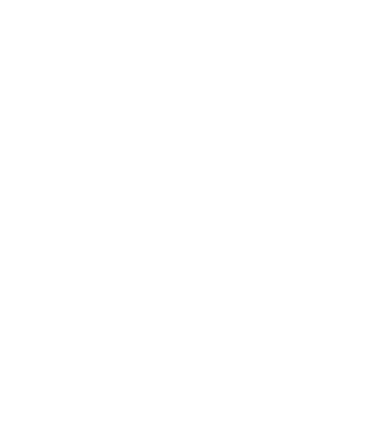
Healthy Buildings for a Healthy Future
Investing in our facilities, caring for our campers.
New Health Hut (Infirmary)
The Cost: $100,000 (volunteer labor)
The Benefit:
Centrally located for easy access to healthcare and better supervision of campers.
Increased space for nurse’s living quarters.
Provides for an emphasis on camper health and well-being.
Gives the infirmary a dedicated space instead of being a part of a multipurpose building.
Frees up space where the current Health Hut is for new staff cabins.

Two Staff Family Cabins
The Cost: $80,000 per cabin (volunteer labor), $160,000 total
The Benefit:
Dedicated housing for staff families: currently the Executive Director and Assistant Director families.
Allows these staff members to care for families while serving camp.
Provides kitchens and living space for staff families.
Frees up space for volunteer housing, male housing and other needs.
New Health Hut
The current Health Hut, built in 1966 is long overdue for a renovation. The building serves as isolation quarters for sick campers, nurses’ living space and office, as well as housing for staff and volunteers. As one of the original buildings to camp, its cinder block foundation presents major challenges for ventilation, mold, and pest control. It is currently located near the office, and far away from camper activity., which makes it a challenge to supervise.
Camper health and well-being is paramount to building trust with parents and serving our campers. As we see an increase in camper medications and place an increased emphasis on wellness, our new Health Hut needs to be relocated to the center of camp where it can be accessed easily. A bright, clean, new building will convey that camper health is a priority and that seeking care is a part of healthy living.
We have already relocated our camper medicine dispensary “Nightingale’s Perch” to the old Woodchuck cabin (across from the Dining Hall) - allowing campers to get meds and see the nurse without disrupting the daily schedule or missing out on camp activities. Our plan is to expand on this building to add a nurse's apartment along with camper isolation rooms which will complete the move from our previous infirmary.
Staff Family Cabins
Families at camp have always been accommodated in an ad-hoc fashion based on available housing. Currently we have two full-time staff members with young families, our Executive Director, Amy and Assistant Director, Megan - both of whom have two young kids. They have flexed into different spaces since 2016 and it is time to invest in a solution for the long-term; two family cabins.
The plan is to build two cabins in the footprint of where the current Health Hut is (to be torn down). This will allow us to reduce costs by using existing electrical and plumbing lines. These cabins will have three bedrooms, a common area, and a kitchen - providing housing for Amy and Megan’s families in the summer and subsequently freeing up space in the Birdhouse and BZ for other housing needs.
As we seek to model Christ and bring our whole selves in service to camp, we acknowledge the importance of campers seeing mothers in roles of leadership -- helping girls understand what it means to be a Christian woman and mother and serve Christ faithfully.
Amy and Megan desire to serve camp as long as possible and providing these spaces for their families will make that much more possible. These cabins will support mothers that work at camp now and in the future.







